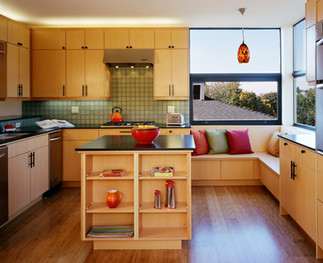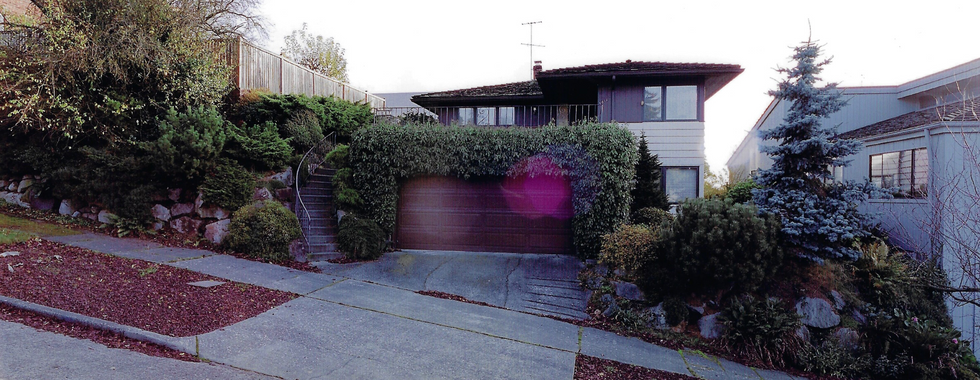Transformations by Rhodes Architecture + Light
- Cheryl McIntosh
- Feb 15, 2024
- 4 min read
Updated: Dec 26, 2024
Over the last three decades, Rhodes Architecture has had the privilege of designing many major renovations–bringing light, warmth, efficiencies, and beauty into owners’ homes. Every renovation is unique, although design principles and our vision are unwavering. We emphasize wellness-centered design which encompasses lighting, optimized space, access to the outdoors, and energy-saving sustainable design + building practices. Our vision is to design homes that nurture a harmonious blend of functionality and aesthetics, creating spaces that not only reflect the individuality of each homeowner but also foster a sense of well-being and connectivity with the surrounding environment. We strive to integrate innovative technologies and sustainable practices to commercial buildings and residences that stand the test of time, enriching the lives of those who inhabit them for generations to come.
Years of experience have shown us how to navigate even the most challenging and dramatic renovations. Embarking on the transformative journey of reusing older buildings is not merely an aesthetic overhaul; it's an immersive process that reshapes the way we experience our living spaces. In this exploration of transformations, we look at several remarkable before and after examples of Seattle area renovations that Rhodes Architecture + Light designed. Each project is a testament to our commitment to understanding the needs, values, and priorities of our clients.
Indianola Residence
A transformation inspired by the owner’s love of modern architecture, art, and color (and the adjacent sand, rock, water, and the northwest landscape), the Indianola House sought to bring the soul of a home to a colorless muted box while creating an art gallery, requested by the owners, at the same time. The original house was a drab, stucco 1990s-era box sited on a beautiful, secluded bay, facing water and island views, northwest of Seattle. Read more about this project here.
After
"It’s very light and airy. It’s just so beautiful. There’s a spectacular view from every room on the water side and there are only two rooms on the street side and they even have outdoor sitting areas so they can enjoy the outdoors as well. Pretty much every room has access to the outdoors. People used to call it the Miami Vice House and now they call it the Art Museum House."
–Homeowner
Before
Magnolia Gardens
The Magnolia Gardens Residence utilized the foundations of an existing house built in 1954. Any comparison between the new and old structures ends there. The house was commissioned by a local developer as a speculative residence and sold immediately upon completion in the fall of 2006. Read more about this project here.
After

After
Before
City View
The view from the existing WWII-era house took in Anchor Point to the north, the skyscrapers of downtown Seattle, and Mount Rainer to the south. Working with the existing footprint and foundation to minimize the disturbance of steep slopes, we created a new urban residence that honored the site’s stunning views. Read more about this project here.
After

"When you live in Seattle, light is of ultimate importance. Even with the glass wall, we didn’t lose our privacy with the way the home was designed. You don’t see the neighbors unless you want to. Although we’ve since moved, it was a magical place that I always looked forward coming home to.”
–Homeowner
After
Before
Anderson Gardens
Anderson Gardens is a group of four residences around a central court, multiple tiered gardens, private gathering areas and “public” community spaces. This extensive renovation of the original farmhouse in 2000, and addition of three new residences in 2001, were designed with careful consideration to the soul of the original building, its special history, and to the site. The original farmhouse underwent numerous additions over the years by the original owners. Read more about this West Seattle landmark here.
After
Before

Harbor Avenue Live/Work
Harbor Avenue Live/Work is a tall residence built on the foundations of an existing building in West Seattle, Washington. The aesthetic design started with the basic footprint of the existing building and extended to four additional stories. Simple, clean materials with minimal maintenance requirements were important inside and out. Read more about this project here.
After
Before
Canoe Trail
The renovation of an extensive linear residence and site facing Port Orchard waterway embraces water, greenspace and forested hillside. The home serves as an artist’s studio, galleries, family space and game room. Outside, A new southern “dining room” was designed for warm summer evening gatherings under a heavy-timber trellis. Read more about this beautiful home here.
After
Before

“The first thing we noticed was the light and how much that affected our mood in terms of waking up and feeling lighter for some reason. I’d say that seems to be one of the characteristics that I notice with Rhodes Architecture’s work, is how they handle light and how it affects peoples’ moods in the house.” –Homeowner
People choose to renovate their homes for various reasons, and the very personal decision to undertake a renovation is often driven by lifestyle changes and practical considerations. Some considerations include increased functionality, aesthetic improvements, home value enhancement, energy efficiency, adaptation to a changing lifestyle, improved comfort + well-being, and a love of the land and location.
Ultimately, the decision to renovate is highly individual and depends on the homeowner's goals, preferences, and circumstances. Whether driven by practical needs, a desire for aesthetic improvements, or a combination of factors, renovations offer the opportunity to transform a house into a home that better meets the unique needs and tastes of its occupants.
Next up: Read here about how Rhodes Architecture + Light designs for owner art collections.























































































































