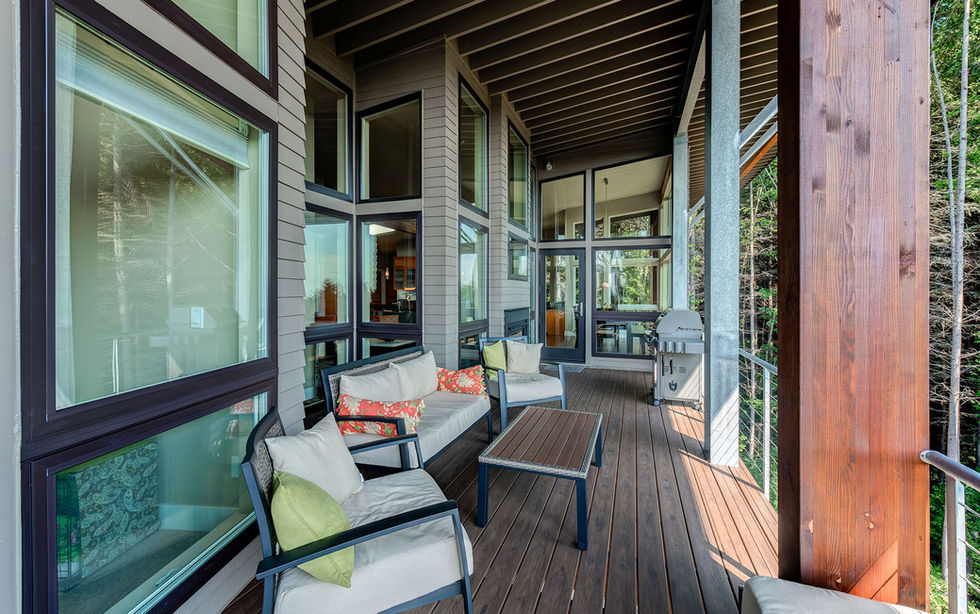Suquamish Residence
Location: Kitsap Peninsula, WA
Size: 3868 SF + 350 SF Deck
Cost: $228/SF
Photography: Kay Walsh
When you’re laying in bed and looking out, it’s literally like you’re in a treehouse. The Architect stood there on the property and just said, ‘Oh my God, I totally see where it’s going to go, how the house is going to look, and they did a great job."
– Homeowner
Located on the Port Madison Indian Reservation west of Bainbridge Island, the treehouse-inspired Suquamish Residence sought to minimize impact on the land while celebrating the surrounding forest and natural environment.

Utilizing the land use strategies recommended by Kitsap County we designed a “tree house” suspended above the ground on glued-laminated timber columns supporting two stories up to forty feet above the forest floor.

Rhodes Architecture + Light was challenged by the owners to lightly touch the land which dropped quickly from the only access point to a rocky ridge, making construction of traditional foundations very inefficient.
The residence is entered from a 55-foot-long suspended bridge; the entry views of the house are of a low, humble structure, that is sensitive to the surrounding community. An entry foyer borrows space from a 2-½ story central stair that organizes and opens the interior of the house to light and eastern views. Living, dining, and kitchen spaces are open to a glass dining bay and high covered porch. A master bedroom wing shares the upper level, separated and turned 15 degrees toward views of the cityscape of Seattle. The lower level contains two guest bedrooms, bathrooms, extensive entertainment and exercise space, and storage.
The Suquamish Residence design incorporated many sustainable features including captured rainwater, simple on-site percolated stormwater, a radiant hydronic heating system, high-efficiency boilers, fans, appliances, and insulating window systems manufactured from reused wood dust. The predominate structural material is composed of FSC-managed wood columns and beams. The majority (88%) of the 1.67-acre site was left native and untouched by architecture.
Read more about this thoughtfully architected home in the trees...


View Next: CITC Pasco















