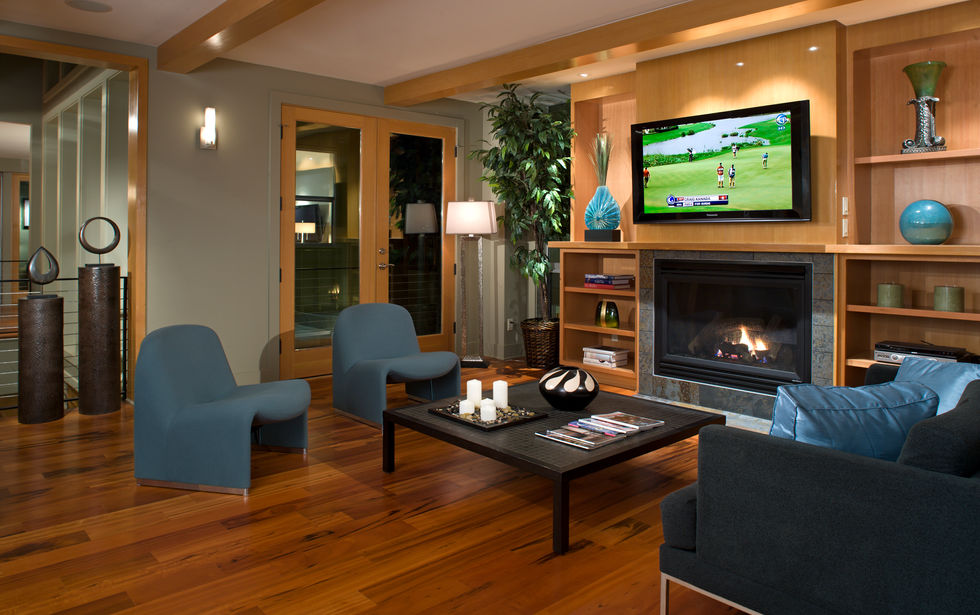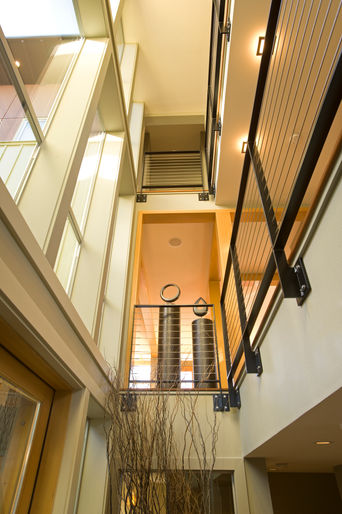The Glade
Location: Magnolia, Seattle
Size: 12,585 SF (Total)
Cost: $212/SF
Completed: 2007
Photography: William Wright
The Glade was built in 2006-2007 on three parcels of land on the east side of Magnolia in Seattle.


The site has views of Salmon Bay and Downtown Seattle and we sought to introduce a natural landscape as the focus of three new houses. Nineteen thousand square feet of gardens, rocks, rills and pools provide a setting for spaces that open to decks and courtyards.
Three houses include a lower-level accessible apartment with a dedicated kitchen, bedroom, and bathroom. All levels center on glass atria with views of the site landscaping and courtyards. The houses face west to entry bridges spanning the streams and pools below and east to covered decks and Seattle views. The Glade uses natural and sustainable materials and finishes to complement Northwest contemporary forms and textures.
The Glade was developed, designed, and built by Tim Rhodes RA. AIA. and Mark Vaughan: Rhodes Architecture + Light, Highland Design and Development: Developer, Island Construction and Eaglerock Development, Builder, LightWire, Inc.: Lighting Design, Lee McMasters, Landscape Design, and Swenson Say Faget: Structural Engineering
Learn more about the science and art of landscape architecture, and how we incorporate it into the homes we design...
View Next: Anderson Gardens


















