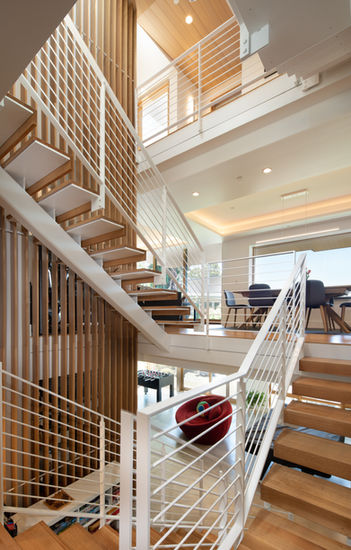Wingspan
Residence
Location: Seattle Area, WA
Completed: 2023
Size: 5402 SF
Photography: Cheryl McIntosh
Wingspan adjoins a community park, opening to an eastern entry court, southern recreation/gardening court and park greenspace to the west. The house is organized on five half-levels set effortlessly around a central atrium/stair lightwell, dividing the spaces inside horizontally + vertically. Playful roofs and form reflect one of the owner’s mid-century modern boyhood home. Work, play, guest + community and sleeping spaces for a family of five focus on gathering and orient toward views, landscaped courts, and a glass and steel circulation core.

Wingspan’s gull wing roofs are pitched in two directions and become an outflowing of interiors, lending more or less scale to public and private space within. Beyond the dramatic aesthetics, the roof forms serve to lend the right scale to each interior space below while lifting the eye to light and views of water and sky.


This concept begins at the big east porch sheltered under a 15-foot cantilevered roof; neighborhood-friendly porch and entry are adjoined by shared home offices that can monitor the front of the home. The entry acts as a glass lantern at night, greeting the visitor; the interiors then gradually expand to the rear of the home, lending views of park, lake and distant city skyline to key interior spaces such as the bedrooms, living-dining-kitchen and family game/media room.
Material expression and exterior finishes were carefully selected to reduce the apparent size of the house, last through many years, and add warmth and human scale to the home. The unique siding system is made up of different widths and depths of western red cedar, complementing the vision of the structures wings which are balanced, not symmetrical. The exterior materials include a burn brick base, powder-coated steel, cedar, acid-washed concrete and Corten steel planters.
A private guest suite it tucked into the third level of the house opening to a reflective center garden court recessed into the home’s north and south halves. The setting provides a private entry and recessed quiet porch focused on northwest flora, river-rock and a unique rain-chain celebrating the region’s precipitation.
The highest level of sustainability drove the design. High-efficiency heat pump (heating and cooling), water heating, appliances, energy recovery ventilation system, lighting and controls and electric vehicle charging is provided by the sun and 45 photo-voltaic panels (hidden on the roofs). The house produces more energy than it uses. All aspects of the design and construction from robust insulation and building envelope, doors + windows and landscape, to the use of healthy interior finishes and the recycling of construction materials were guided by maximum sustainability. The completed residence received a 5-star + Built Green Certification in 2022.



Rhodes Architecture + Light envisioned the home in close collaboration with the owners utilizing extensive three-dimensional modeling and documentation. Rhodes designed the site layout, building, interiors, lighting and managed structural, civil, landscape, energy systems, and close liaison with the city. DLH Inc. was the builder. Swenson Say Faget provided inventive Structural Engineering, HL Engineering the civil design, and Erin Lau Design the landscape and horticulture. Sunergy Systems designed and managed the energy-producing photovoltaic systems and Balderston Associates collaborated in the Built Green sustainability.
Visit our blog to learn more about this special home.
View Next: Lowman Beach




































