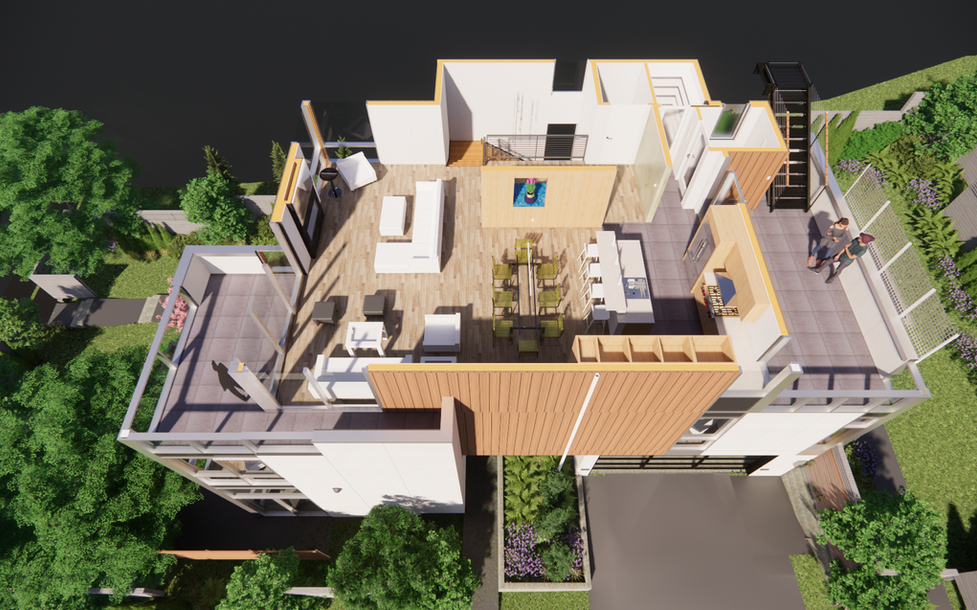top of page
Holland House
Location: Seattle, WA
Size: 2,942 (Residence) 541 SF (ASU), 449 (Garage)
Renderings/Images:
Rhodes Architecture + Light
A new modern home is taking shape near Beach Drive, in West Seattle. White cement panel-clad east and west decks placed as “saddle bags” around a Cumaru wood core lend simple form and scale to the tall central structure. The house uses a reverse floor plan with a vaulted living/kitchen/dining area at the fourth level. A full accessory dwelling unit is permitted for the lower floor and the upper, fifth level, is a crow’s nest deck perched high above Puget Sound and island views to the west. Separate landscaped courts below provide screened privacy for the ADU and Residence.
View Next: Sky Meadow Residence
bottom of page


















